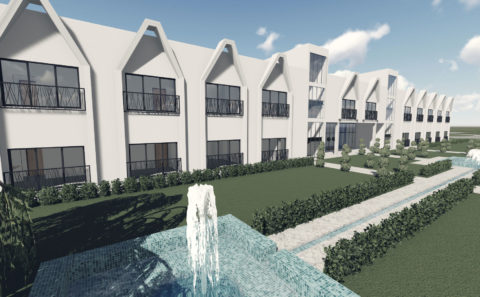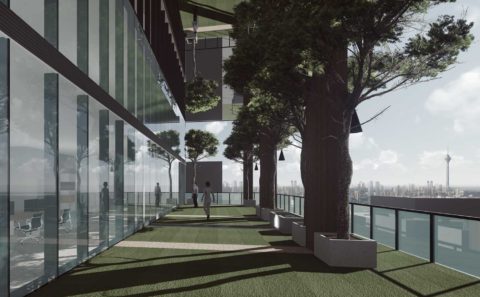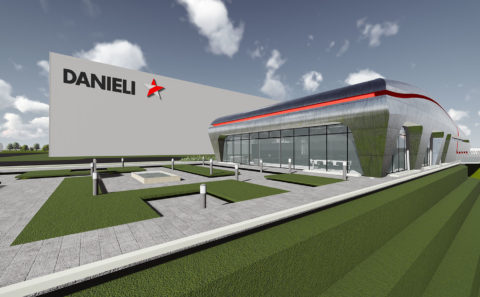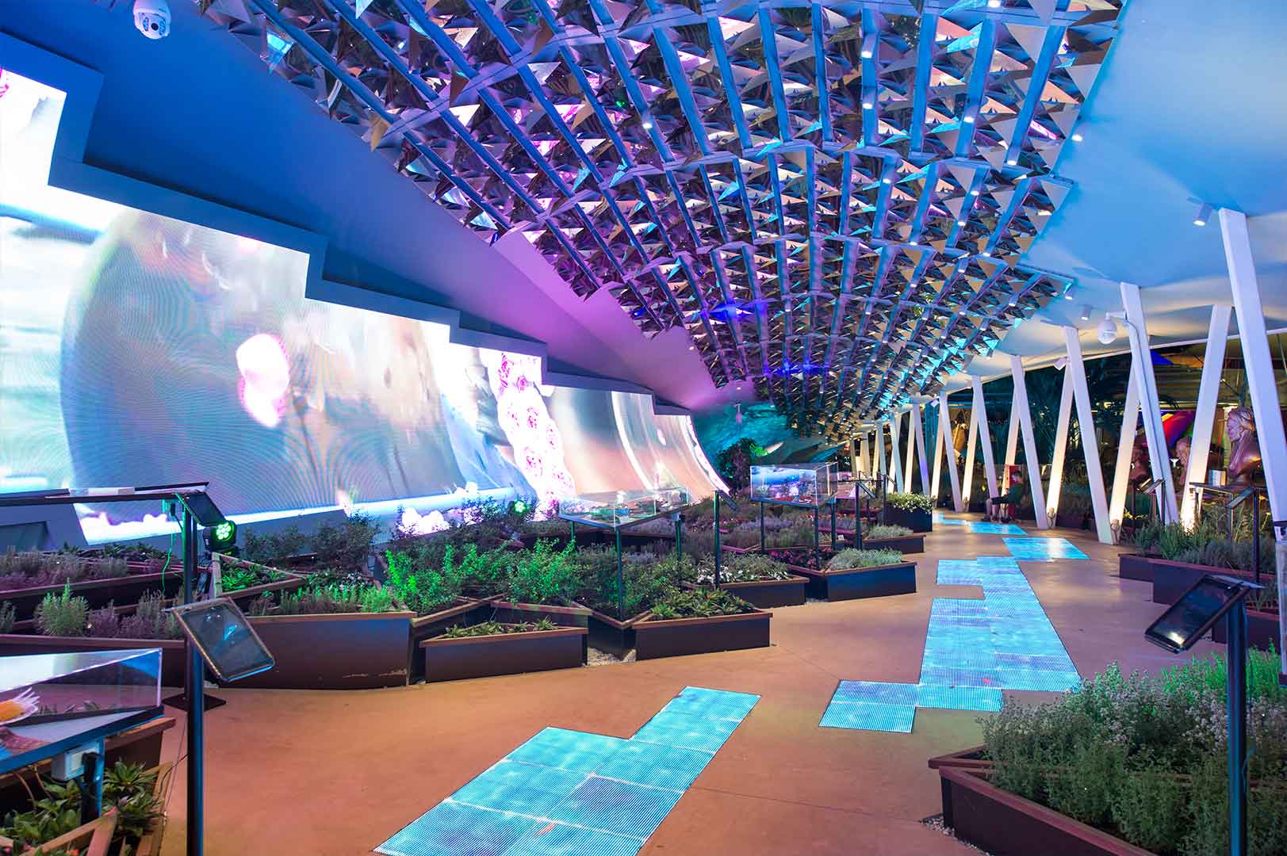
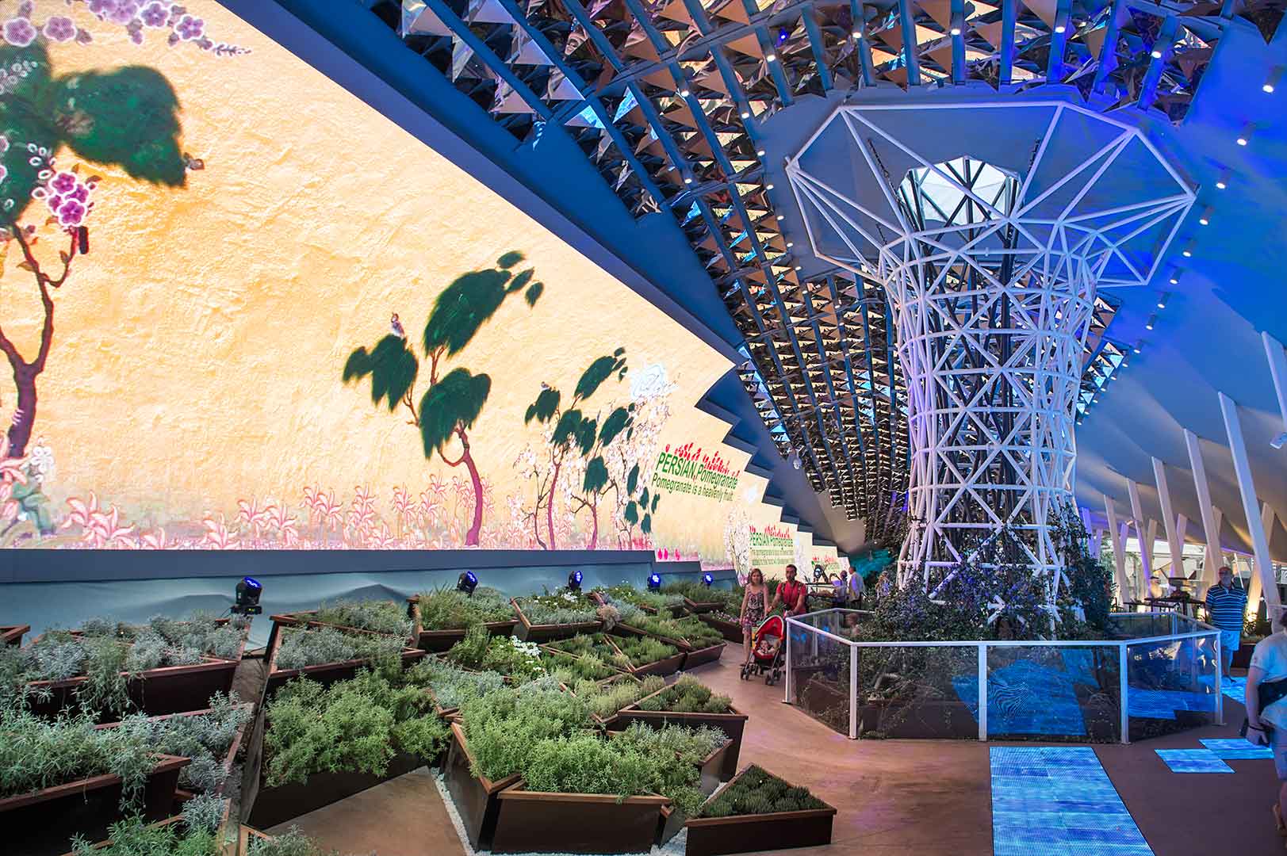
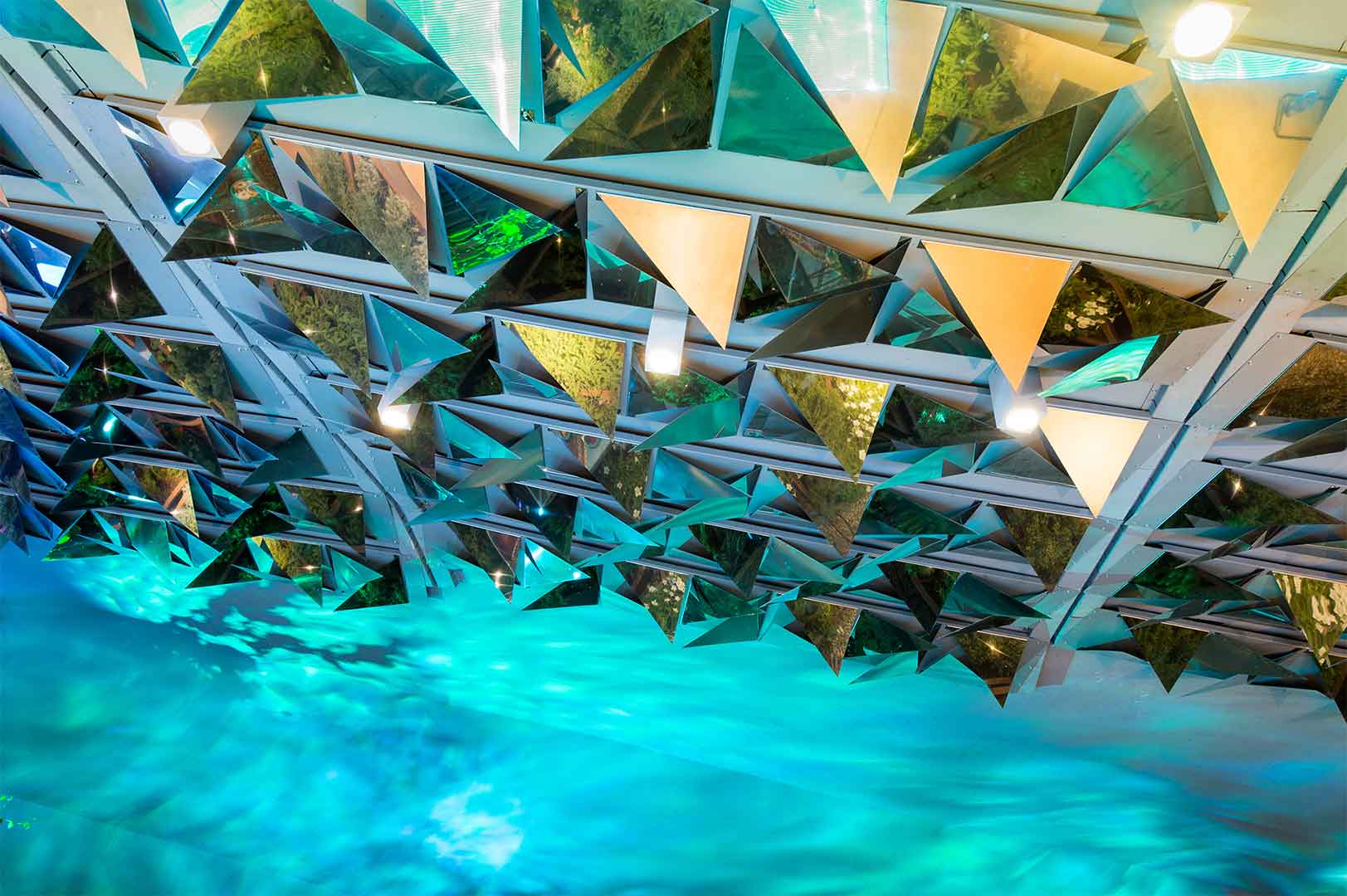
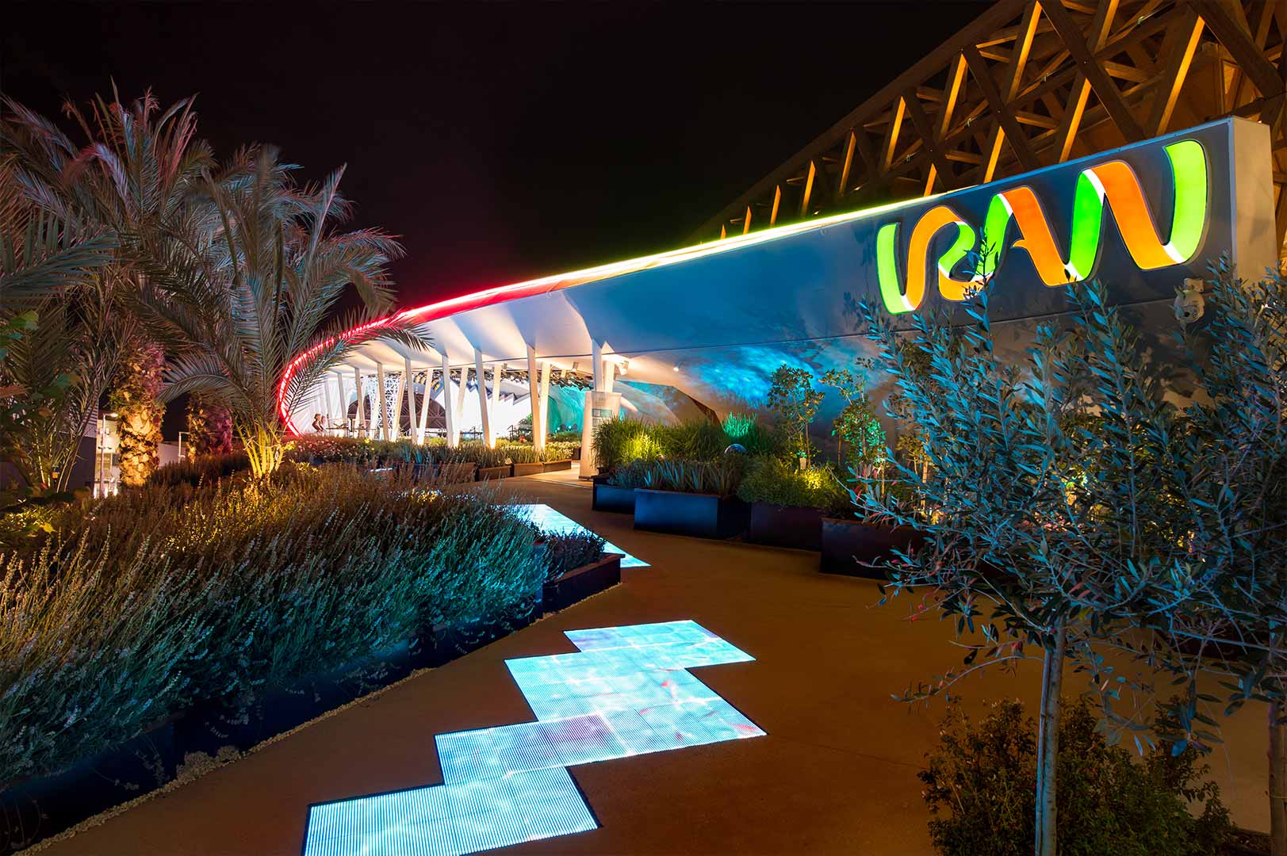
The concept of the pavilion is designed by architect Kamran Safamanesh, chief architect of the project, Ahmadistudio served ad project engineer. The pavilion is inspired by the sofreh, the typical Iranian tablecloth placed on the ground on which is placed the food: an open structure similar to a curtain. Gradually the surface unfolds in the air in a curved wall with triangular cells containing different objects-display cases. At the top a mosaic of mirrors reflects and reproduces what happens below. The pavilion is divided into two distinct levels: the upper floor is dedicated to the exhibition space, divided according to the seven climatic regions of Iran, while the lower floor is reserved for local products and Iranian cuisine, along with all other services required for receiving visitors. The pavilion won the second prize in the 2500 square meters category for the integration of the building and exhibition space volume.
Country
Italy
Type
Design
City
Milano
Date
2015
Status
Realized
